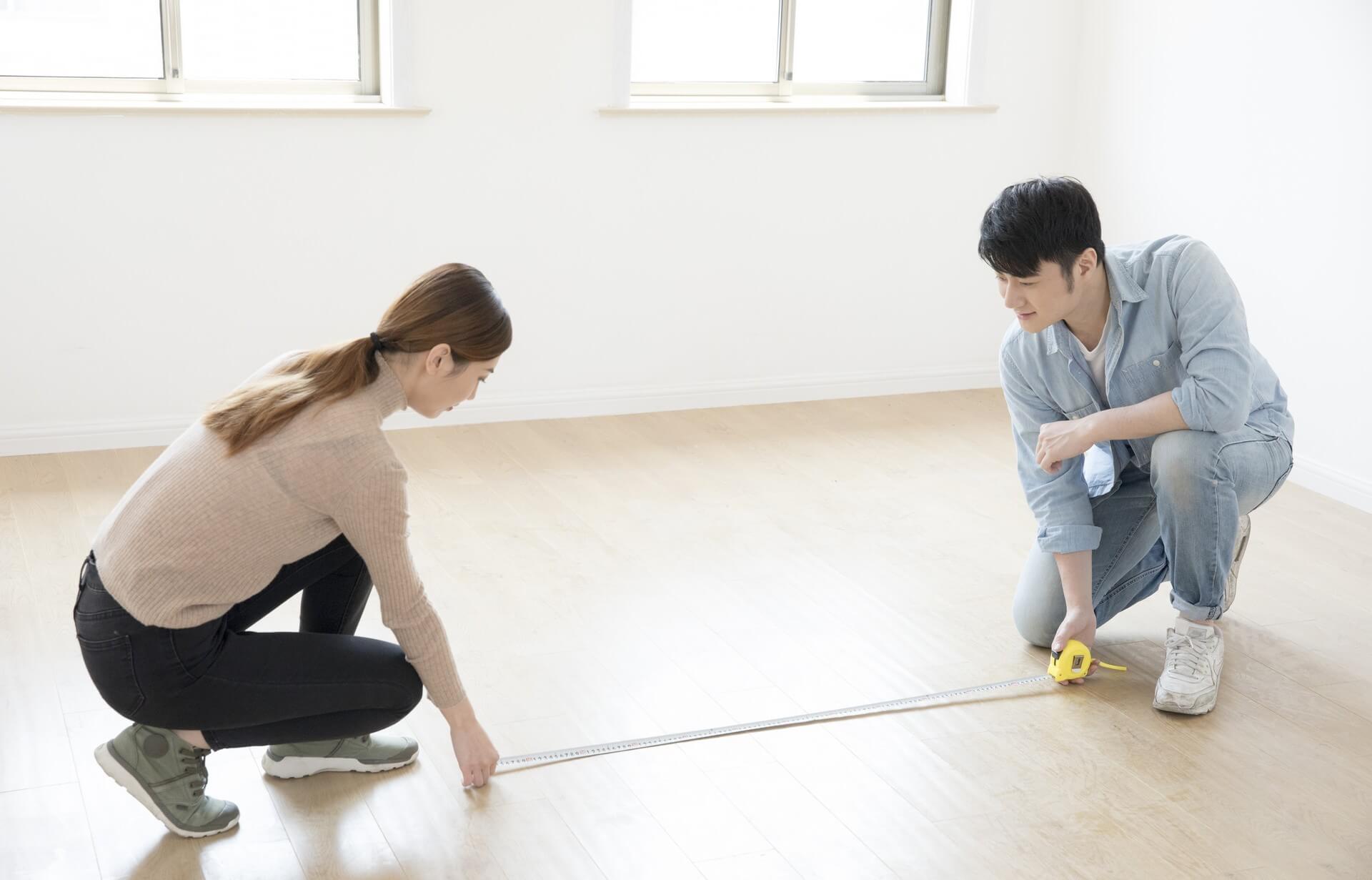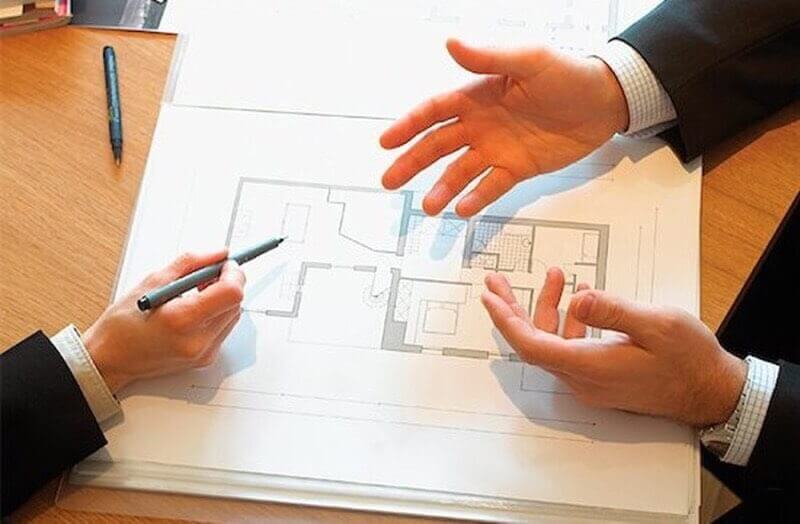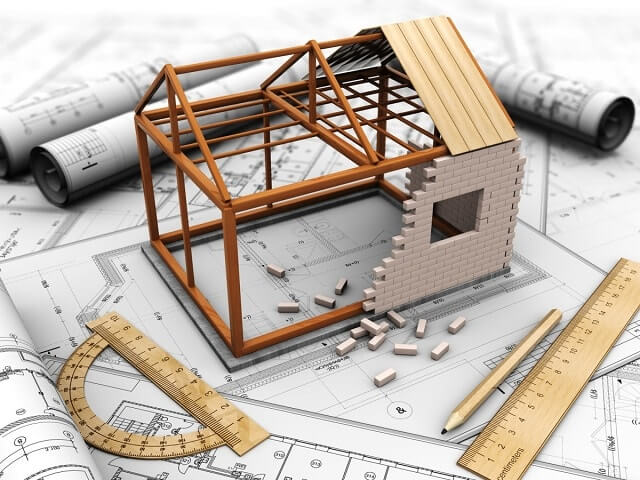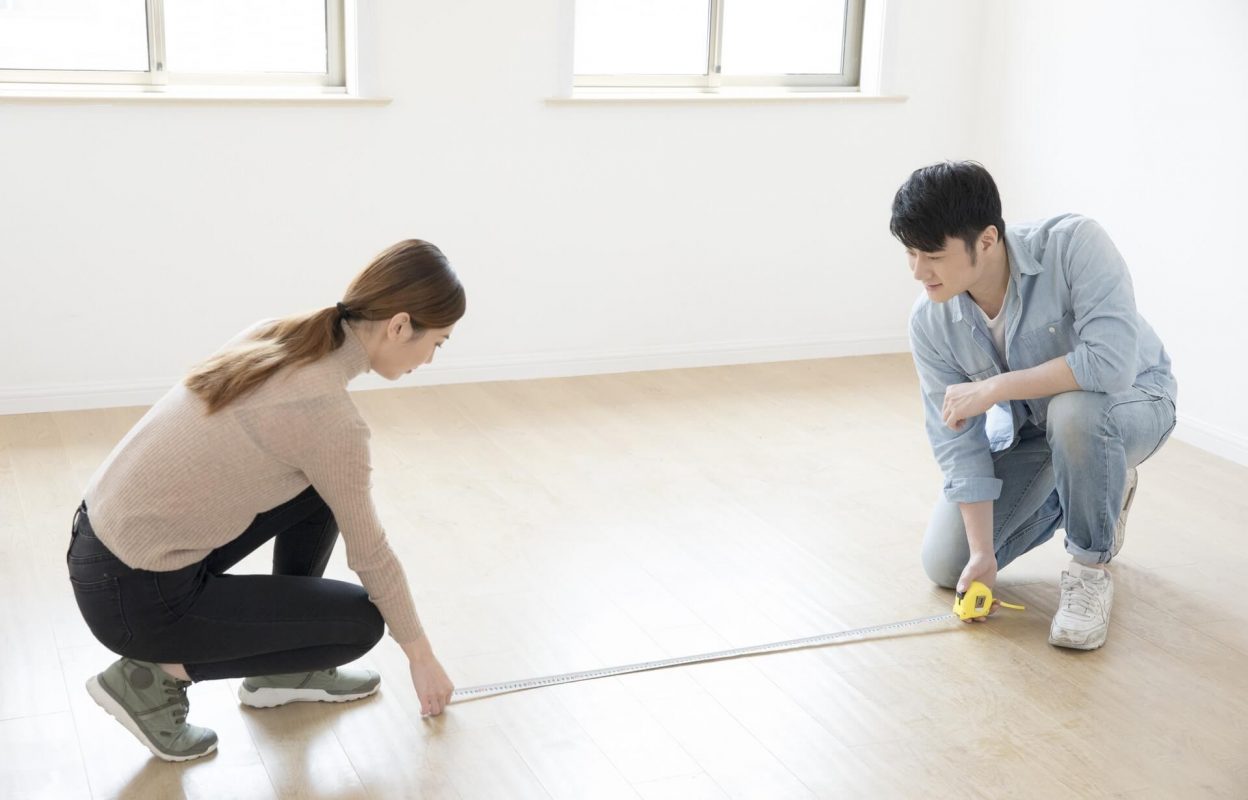In each design drawing of construction works such as houses and apartments, people usually show two types of areas. That is the clear area and the center of the wall, but in reality, not everyone knows these two concepts well. Within the scope of today's article, we will introduce to you in detail what the clearance area is as well as the most thorough calculation so that you can understand more about a new term, please follow along!

What is the clearance area?
Literally, the clear area is understood as the area of the parts through which water can flow. Accordingly, in an apartment, just where the water spreads to, its area will be measured there. Compared to the center of the wall area, the clearance area is always smaller, the only floor area in the construction.
In a more professional sense, the clear area is the term used to refer to the usable area of the apartment, the wall surrounding the house or the dividing wall between the apartments. In which, the floor area with columns, technical boxes inside each apartment will not be included in this clear area.
Regulations on the area of navigation
When I understood What is the clearance area?Surely you will not be surprised to know that this is a standard area according to the law. It helps ensure the best interests for both homebuyers and business owners. And that is why the clearance area is often officially recorded in the current housing purchase and sale contracts, especially apartments.
In some cases, the investor will record by centerline area because they are known to be larger than the clearance area. This is against the law, home buyers have the right to request to be reviewed and recalculated according to the clearance size.
Currently, according to the Law on Housing in 2014, when buying an apartment building, the usable area of the apartment or other areas inside the house will be owned by the owner and calculated according to the size of the apartment. clear gauge. These include the area of the wall separating the rooms inside the apartment, even the area of the balcony, the loggia (if any).
For the walls surrounding the house, the walls dividing the apartments, the floor area with columns and technical boxes located inside the apartment, according to regulations, they will not be counted in the clearance area.
If calculating the balcony area, the calculator must calculate the entire floor area. In case the balcony does not have a common wall area, it will be calculated from the inner edge of the common wall. This is considered to be in accordance with the law and in accordance with international practices.

How is the clearance area calculated?
Currently, the clearance area is calculated according to a standard and most common formula as follows:
(The area of the wall separating the room + The area of the balcony, the loggia + The area of living space) - (The area of the surrounding wall + The wall that divides the apartment + The area of the floor with columns + The technical box inside the apartment) = Clearance area.
In addition, you can also understand more simply and specifically how to calculate this clearance area as:
The length and width inside the apartment (from the inner wall) + The length and width of the balcony, the loggia (if any). Then you subtract all of them for the total area of the bearing columns inside the apartment as well as the number of columns plus the floor area with the technical box located inside the apartment.
This calculation is the most correct and accurate calculation today, which is sure to maximize the benefits for homebuyers. Whether it is about the actual area used and the area to calculate the management service fee for the apartment building in the future, both are beneficial.

Hopefully, this article has helped you better understand the concept What is the clearance area? As well as know how to calculate specifically to help you in buying and selling a house in the future, which is most convenient and legal.



